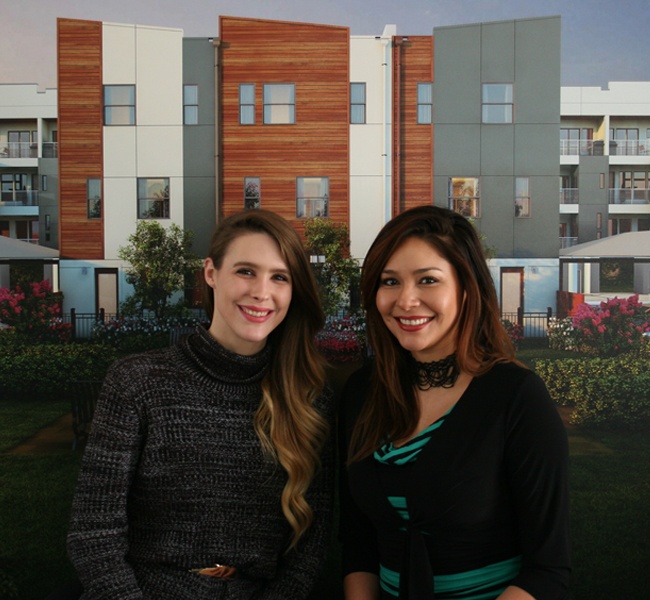From to *
Museum BLVD is a brand new, modern, 49-unit, four-story condominium building in Houston’s prestigious Museum District. Designed with upscale, urban living in mind, this community features lofts, one-and two-bedroom homes, and penthouses with large terraces. Each condominium home comes with at least one covered, private parking space in the gated garage located on the ground floor of the building. Every home also comes with our signature Quality Assurance Program that includes a 10-year transferable Home Buyers Warranty and a Master Insurance Program.
Read MoreFeatures include:
The Museum District offers a central location within Houston’s Inner Loop that makes commuting to and from this community a breeze. You will enjoy a variety of activities and amenities within an eight- to 10-minute walk from your home, including Hermann Park and Miller Outdoor Theatre with accessibility to adjacent hot spots such as Montrose and Midtown
Museum BLVD provides a unique opportunity to live in one of the most sought-after neighborhoods in Houston’s Inner Loop at a fraction of the price of existing homes.
*Prices subject to change without notice.
4819 Caroline St.
School District: Houston ISD
| School Name | School Address | Driving Distance to School | Average Drive Time to School | 2014 Performance Rating | TEA Report Card | Website | On Premise Afterschool Program |
|---|---|---|---|---|---|---|---|
| MacGregor Elementary | 4801 LaBranch Houston, TX 77004 |
0.2 miles | 1 minutes | Met Standard | View TEA Report Card | View Website | Yes |
| Cullen Middle | 6900 Scott St Houston, TX 77021 |
3.8 miles | 10 minutes | Met Standard | View TEA Report Card | View Website | Yes |
| Lamar High School | 3325 Westheimer Houston, TX 77098 |
3.6 miles | 16 minutes | Met Standard | View TEA Report Card | View Website | Yes |


| Townhomes & Single-Family Homes |
Condominiums | |
|---|---|---|
| Landscaping for common areas accessible to all owners. | X | X |
| Maintenance of automatic gates and fences (if applicable). | X | X |
| Trash pickup | X | |
| Insurance for damage of the outside of the building and its land. | X | |
| Pest control for the building's exterior. | X | |
| Maintenance and repairs outside of building (including roof leaks, exterior painting, driveway repairs, parking garage, etc.). | X | |
| Elevator maintenance (if applicable) | X | |
| Fitness room maintenance (if applicable) | X | |
| Maintenance of BBQ area. (if applicable) | X | |
| Maintenance of parking garage's security cameras. | X | |
| Water, sewerage and electricity for common areas. | X |
2026 Surge Homes All Rights Reserved. - Privacy Policy