6 Noteworthy projects: Transit-oriented rental community, micro-unit residences, and an office tower becomes a mixed-use community
Posted by Surge Homes on in Media Coverage, Parc at Midtown

These six recently completed projects represent some of the newest trends in multifamily housing.
Multifamily Housing
May 9, 2018
Robert Cassidy, Executive Editor
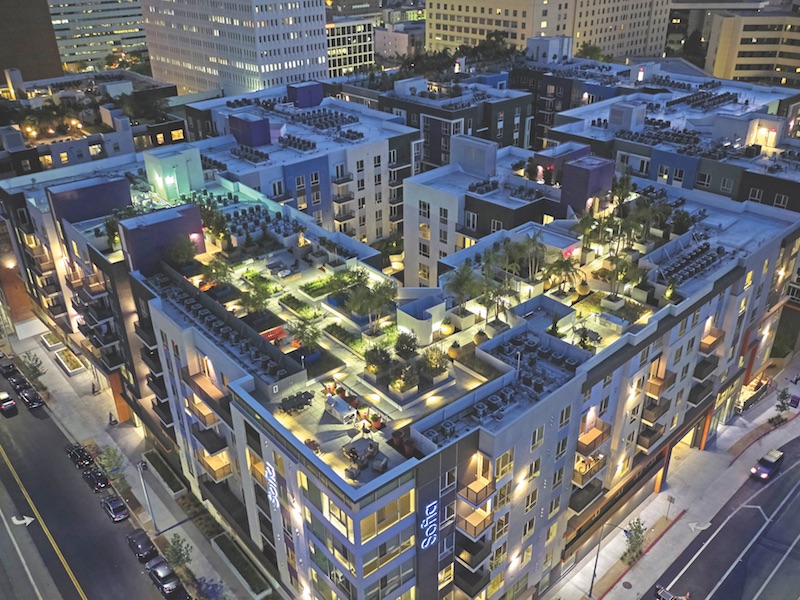
The name Sofia may bring to mind the capital of Bulgaria, but the Sofia Los Angeles is much closer to home. Located close to the Staples Center, the two-building, six-story property has 600 market-rate one- and two-bedroom apartments designed by Togawa Smith Martin Architects. Roof deck plantings were designed by landscape architect TGP, Inc. Seating niches enclose 600 lightweight planters of multi-trunk king palms and fire pit lounges and barbecue grills. Also on the team for developer Holland Partners: Englekirk (SE), Hall & Foreman (CE), LDI Mechanical (ME), John R. Hanzlik & Associates (electrical engineer), and Holland Construction (GC).
2. HISTORIC OFFICE TOWER TURNED INTO MIXED-USE RESIDENTIAL ENTERPRISE
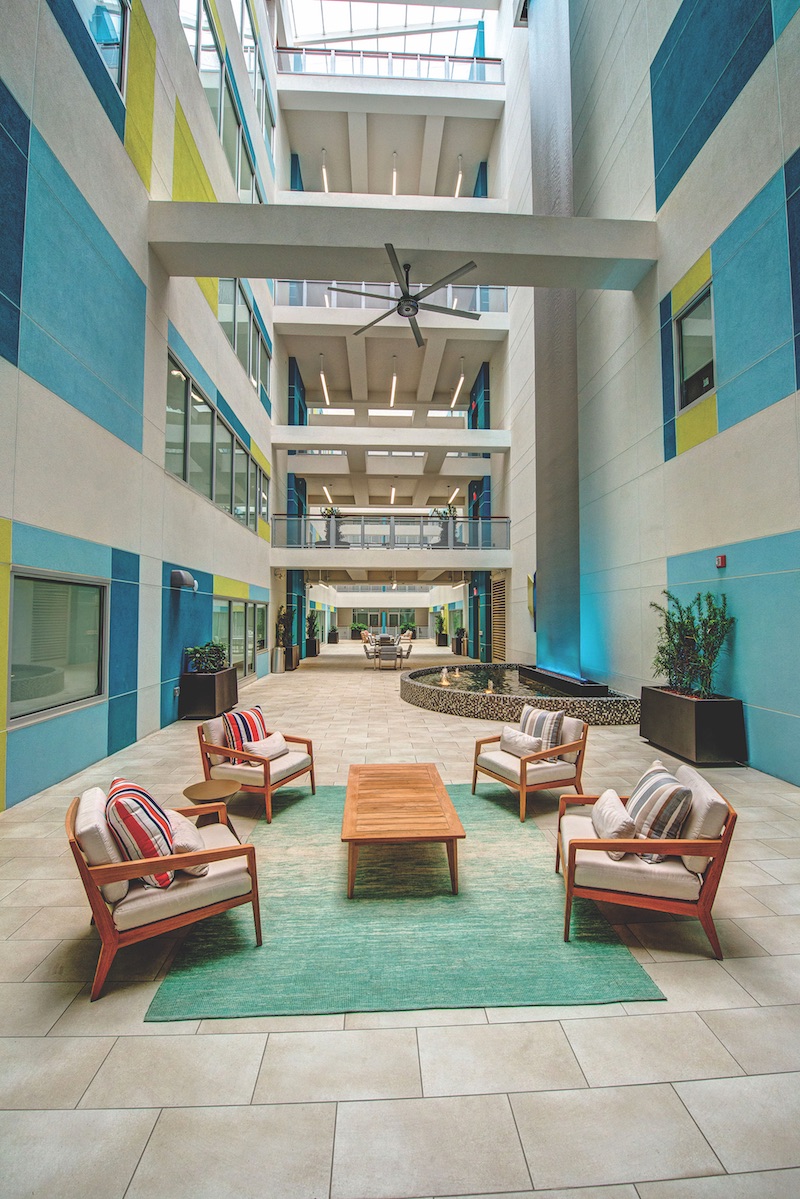
In downtown Dallas, the six-story Mayflower office building—listed on the National Register of Historic Places—has been converted into 215 apartments and 14,000 sf of ground-floor retail. Merriman Anderson Architects (designer), Aguirre Roden (MEP), and Andres Construction (GC/prime contractor) completed the $56 million complex (now known as 411 Akard) for HRI Properties, New Orleans, La. The city provided $10 million in tax increment financing and a $1 million grant for supplying workforce housing.
3. CHICAGO SUBURB HOSTS NEW TRANSIT-ORIENTED RENTAL COMMUNITY
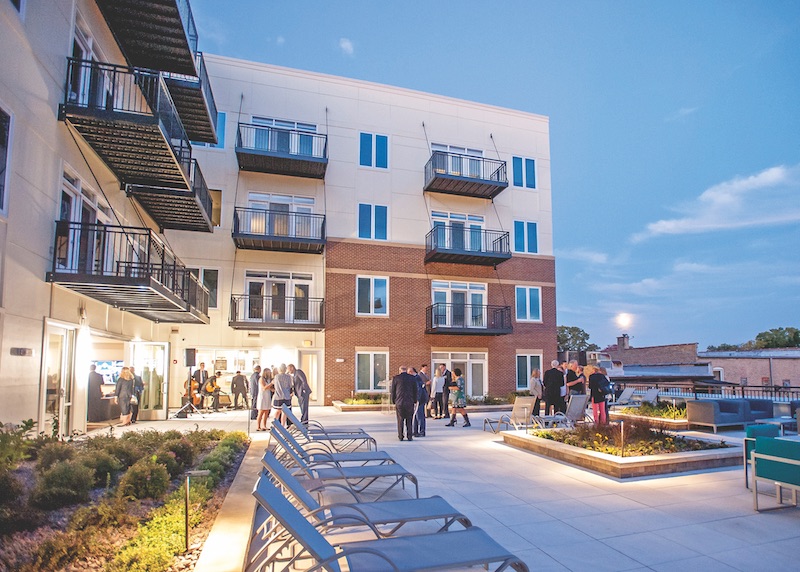
Architects at Schwarz Lewis Design Group teamed up with McHugh Construction on the 75-unit Residences of Wilmette, a transit-oriented rental community a block from a Metra commuter line to downtown Chicago. One-, two-, and three-bedroom apartments ranging in size from 650 to 1,550 sf feature Bosch appliances and Grohe plumbing fixtures. The property has 6,200 sf of retail space, a Luxor One package-delivery system, and a steam room with chromotherapy (color therapy). M&R Development joint ventured with Globe Corporation on the enterprise. RMK Management Corp. is the property manager.
4. HOUSTON GETS ITS FIRST MICRO-UNIT RESIDENCES
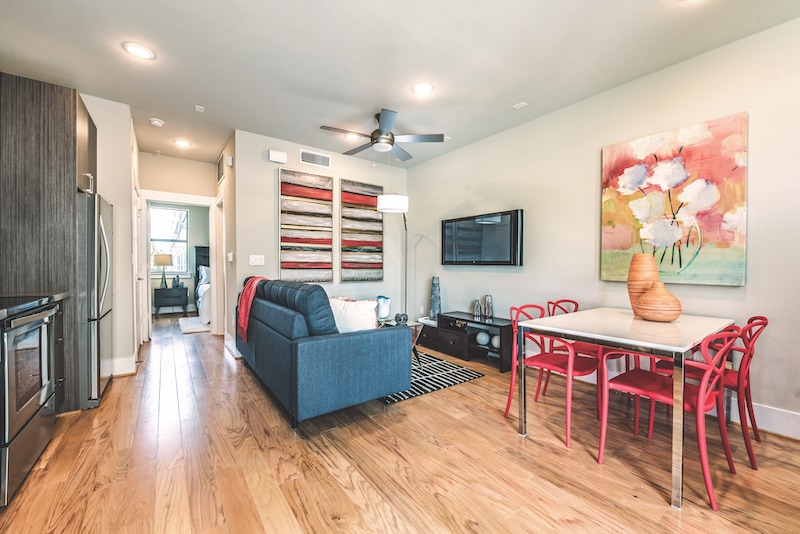
The first micro-units to hit the Houston market are currently being occupied at Surge Homes’ Parc at Midtown. The 450-sf micros—one-bedroom, one-bath condominiums—are in addition to two-bedroom, two-bath flats, penthouses, two-story “Sky Townhomes” (a Surge brand), and three-story townhomes. Cisneros Design Studio was the architect. Sarah Ciesla was the interior designer. Parc at Midtown was a finalist in the NAHB Best Condominium Community category.
5. HIGH CEILINGS OPEN UP SPACE IN TENNESSEE APARTMENT VENUE
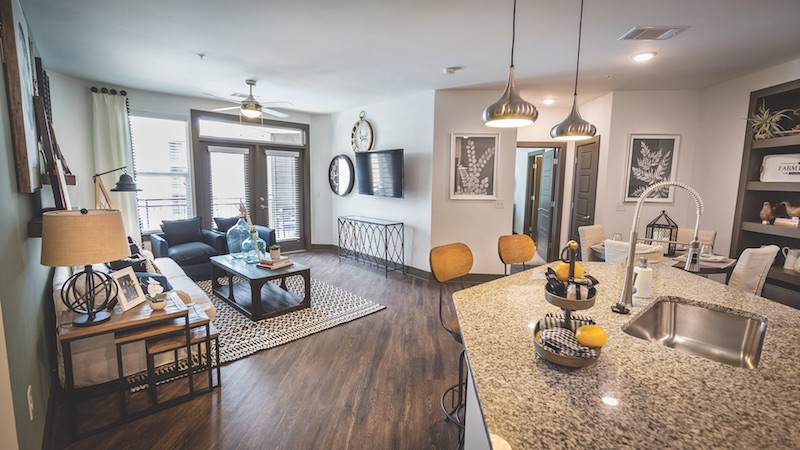
Emblem is a new 361-unit luxury property in Franklin, Tenn., 20 miles south of Nashville. Architecture firm Meeks + Partners designed one- and two-bedroom apartments ranging in size from 617 sf to 1,209 with open-floor plans and 11-foot ceilings. The four-story complex has a fitness center, resort-style pool, outdoor grilling stations and fire pits, internet café, coffee bar, and a culinary kitchen in the social lounge.
6. SARASOTA MIXED-USE PROPERTY HAS ROOMS FOR OVERNIGHT GUESTS
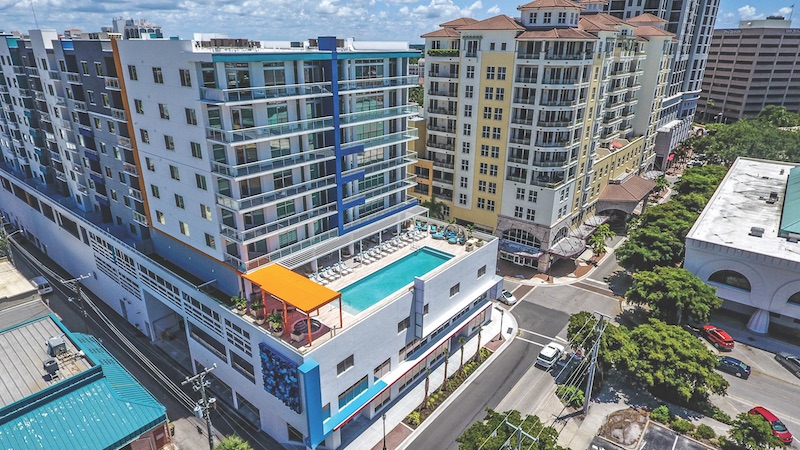
Sarasota, Fla., is the site of the DeSota, a 180-unit residential center with 15,000 sf of retail, developed by Hunt Companies, Inc., and advisory firm Carter. The 10-story tower, designed by Hoyt Architects and constructed by Core Construction, provides one-, two-, and three-bedroom flats, a lap pool, dog walk space, bike repair, storage room for kayaks, outlets for electric cars, and valet dry cleaning. Residents can rent a hospitality unit for overnight guests.
For original news article, click here.
