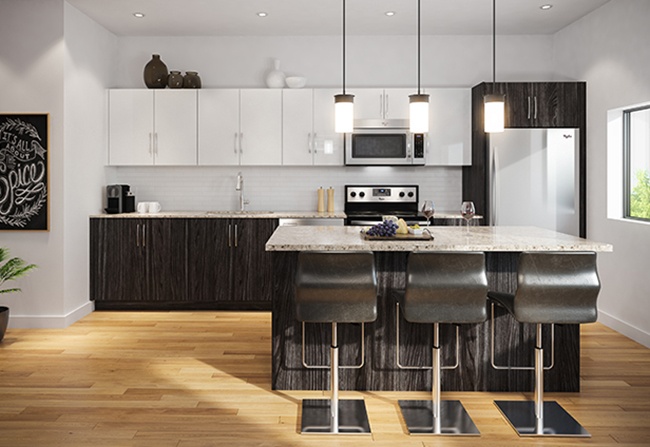Condo Life: Designs Meet Needs of Luxury High-Rise Clients
Posted by Surge Homes on in Media Coverage

March 15, 2018
By: Valerie Sweeten, condo life correspondent

The designs of luxury high-rises are created to appeal to the eye of the beholder, especially when these properties become permanent homes.
Planning the intricate spaces of condominiums starts with market research data from future home buyers, according to Louis Conrad, president of Surge Homes. One of its latest projects, Museum BLVD condominiums, reveals open-concept living spaces and large terraces with its signature European designs.
On Kephart.com's article, Architecture Design and Trends: Condo vs Apartment Design, condominium buyers will find more traditional and timeless architecture, low-maintenance materials, extra storage spaces, personalization in hallways and entryways, and optional finishing packages for customizations and kitchen layouts.
Next, developers work with the limitations created by construction costs and challenges on the site to find the perfect compromise to serve the identified needs, Conrad said.
With research and planning, developers can produce a beautiful, yet affordable luxury high-rise.
Impressive interior finishes and designs are vitally important. Staying in touch with design trends for kitchens and baths, both in Europe and America, is when interiors begin to develop.
"This is the easy and fun part, but the real work starts when we need to dig through the hundreds of suppliers and manufacturers to find an affordable way to provide a superior design. This means traveling to shows, researching suppliers, analyzing samples and comparing bids," Conrad said.
Designs are then incorporated with classic and modern, cost-effective choices.
These are integrated into attractive packages of finishes that range from floor covering to tile, countertops, backsplash, cabinets, lighting and plumbing fixtures, all assembled by professional interior designers.
One of the primary driving factors in design is about obtaining equilibrium, Conrad said. Buyers can find specialty touches on private balconies, terraces or common areas like an interior courtyard. The goal is to find an intersecting point between the buyers' needs and wishes.
"Not enough private and common, open space will create frustration and not be as appealing to buyers," Conrad said. "Too much of either is impressive to buyers at first, but they will be disappointed by the cost whether it is in the price of a private condominium or an increase in homeowners association dues. Again, that perfect balance requires time and effort."
Responses from buyers has been extremely positive, said Conrad.
"Since we started proposing our innovative Inner Loop condos and townhomes, we have been blessed with record sales and multiple awards," he said.
"So much so that people wishing to buy a condominium in one of our new communities must become a VIP certificate holder in order to guarantee a spot to purchase once the community is launched. We basically have to organize our waiting list."
For original news article, click here.
